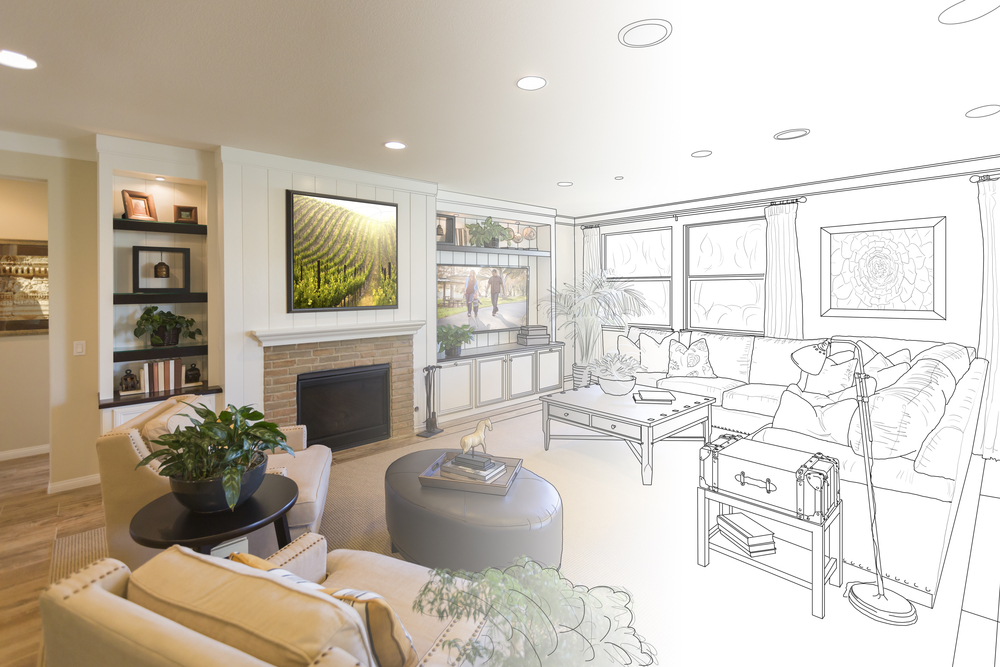Small spaces demand creativity and efficiency, especially when it comes to furniture layouts. Achieving both functionality and aesthetics can be challenging when every square foot counts. However, with well-thought-out design strategies, you can transform tight quarters into comfortable and inviting living areas. The key lies in tricking the eye, maximizing utility, and promoting flow while maintaining a style that feels personal and inviting.
Choosing Multi-functional Furniture
One of the most effective approaches in maximizing small spaces involves selecting furniture pieces that serve multiple purposes. This not only minimizes clutter but also optimizes space usage.
- Sofa-Beds: These are perfect for studio apartments or tiny guest rooms, easily transitioning from seating to sleeping spaces.
- Expandable Dining Tables: These tables cater to both everyday meals and occasional gatherings, expanding only when needed.
- Storage Ottomans: They offer a dual purpose, acting as footrests or extra seating while providing hidden storage.
- Wall-Mounted Desks: Perfect for creating a home office nook without the need for large, bulky furniture.
Embrace Vertical Space
When floor space is limited, look upwards. Utilizing vertical space can dramatically improve the functionality of a small room.
- Wall Shelves: These are a great way to store books, plants, or decorative pieces without occupying valuable floor area.
- Tall Bookcases: Opting for taller (rather than wider) bookcases can store lots while taking up minimal floor space.
- Hanging Storage: Consider hanging pots and pans in the kitchen, or utilizing hooks for items like coats and bags in entryways.
Creating Zones
Define separate zones within the same room using strategic furniture arrangement. This principle works wonders in apartments with open floor plans.
- Furniture Angle: Angling a sofa can help delineate a living space from a dining area.
- Rugs: Use rugs to define different zones, adding warmth and texture to the space.
- Room Dividers: Utilize bookcases or screens to segment parts of a room without permanently blocking light.
The Illusion of Space
Creating the illusion of a larger room is a favored trick among designers when dealing with small spaces.
- Mirrors: Strategically placing mirrors can reflect light and give the impression of a larger space.
- Light Color Palettes: Pale colors on walls and floors can make a room feel open and airy.
- Monochromatic Schemes: Using variations of one color in a room can draw the eye through the space without stopping.
Prioritize Minimalism and Declutter Regularly
Adopting a minimalist approach promotes simplicity and tranquility, which are crucial in a small living area.
- Declutter: Regularly assess what you truly need and will use, and donate or sell items that do not serve a purpose.
- Open Spaces: Leave some surfaces free of decor to give the eye a place to rest and prevent visual chaos.
- Quality Over Quantity: Invest in fewer, higher-quality pieces instead of many small, less-efficient items.
Utilizing Lighting to Enhance Space
Lighting plays a critical role in how a space feels and functions. With clever lighting strategies, a compact room can feel much larger and more inviting.
- Layered Lighting: Combine ambient, task, and accent lighting to create depth and prevent flatness in small areas.
- Wall-Mounted Sconces: These save floor space while adding warmth and character to the room.
- Natural Light: Maximize the use of windows and avoid heavy drapes to keep light flowing through the space.
Designing Flexible Layouts
The ability to easily adapt a space for various functions is key in small living environments.
- Movable Furniture: Incorporate items like folding chairs, nesting tables, and rolling carts that can be easily reconfigured.
- Open Floor Plans: Keep furniture arrangements open to allow easy movement and adaptability without constraints.
- Efficient Storage Solutions: Invest in modular storage solutions that can be re-arranged or added to as needed.
Consideration of Proportions and Scale
Even in a small space, balance and proportion are crucial. Opt for furniture that is scaled appropriately for your room to avoid overwhelming the area.
- Low-Profile Pieces: Furniture with low backs and legs create a sense of openness and airiness.
- Round Furniture: Round tables or ottomans can create flow and avoid the cornered-off feeling that rectangular items might impose.
- Transparent Materials: Items made of glass or acrylic allow light to pass through, offering utility without visual bulk.
The Finishing Touches
Once the major pieces are in place, the final touches can make a considerable impact on how large and inviting a space feels.
- Textiles: Incorporate textures with throws and cushions to add warmth and charm without overwhelming the space.
- Plants: Indoor greenery can breathe life into a small space, and the eye interprets them as a connection to the outdoors.
- Art and Decor: Choose art pieces and accessories that complement the color scheme to avoid visual overload.
Maximizing the potential of a small space requires thoughtful planning and an eye for detail. With the right techniques and furniture choices, even the tiniest of rooms can be transformed into functional, stylish, and inviting spaces. Embrace the challenge of small-space living, and remember that limitations can be an opportunity for creativity and innovation. Whether you’re downsizing or simply trying to make more of what you have, mastering these design principles will ensure that your compact living area is maximized to its full potential.



